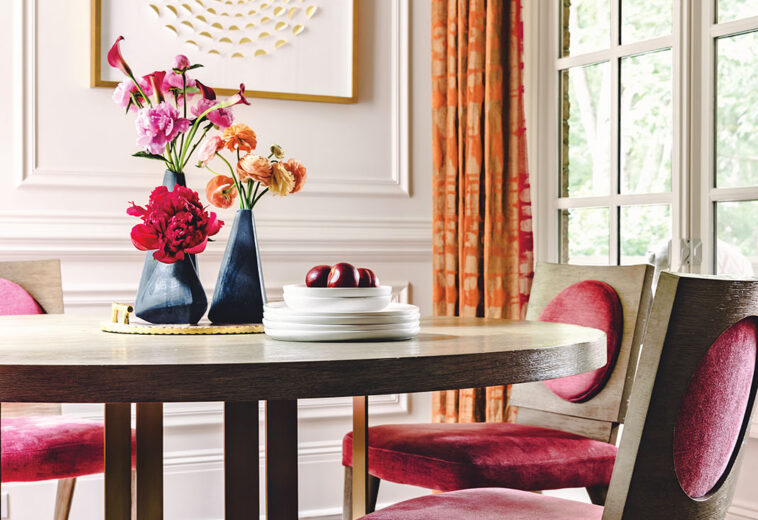Article:
A Clean, Decisive Downsize
Larry and Debbie Robbins make a move toward modernism
BY KURT DUSTERBERG| PHOTOS BY BRUCE DeBOER
Larry and Debbie Robbins knew it was time for a change. Their four grown children had long since moved out of their house on Lake Boone Place in Raleigh, and the family dynamic was shifting toward their growing number of grandchildren. “I kept telling my husband we had to downsize because that house was so big,” Debbie Robbins says. “He just said, ‘If we do it, we’ll do a modern house.’ That was easy for me because I was an interior design major and that’s all I ever did.” So Larry and Debbie packed up their 7,000-square-foot home on the quiet cul-de-sac, ready to move on from the house where they raised their kids. Not wanting to stray too far from familiar surroundings, they settled on nearby Randolph Drive. “We looked for two years for a lot, because we wanted to still be in our neck of the woods,” she says. “We lived on a cul-de-sac, so there was not any traffic. Randolph is a street just one block long, and when Randolph became available, the lot was the right size to fit this house.”
A DIFFERENT VIBE
Larry and Debbie have been in their new home for almost a year-and-a-half, enjoying the very essence of modernism. The house features an elegant open floor plan, expansive windows and clean lines—characteristics that date to the original hallmarks of mid-century modern homes in the 20th century.
Designed by Kersting Architecture of Raleigh and Wilmington, the home reflects Debbie’s style, dating to her college years when she studied interior design at UNC–Greensboro. Now settled in the 4,000-square-foot-space, she is accustomed to hosting friends and family, along with offering the occasional tour. On this day, as she points out favorite features, her 8-year-old English yellow lab, Buddy, follows a few steps behind.
Visitors pick up on a different vibe the moment they approach the front door. A Thomas Sayre earthcast sculpture presents as a sentry in the front yard. The foyer accommodates a Steinway piano, framed art and Mark Hewitt pottery, which can also be found on the front porch. The formal living room features soft blue low-profile sofas and chairs in front of an intricate stone wall featuring a glassed-in fireplace. “In our other house, there was tons of wallpaper—tons of colors,” Robbins says. “But in a house like this, you’ve got stone and wood and art wall space.”
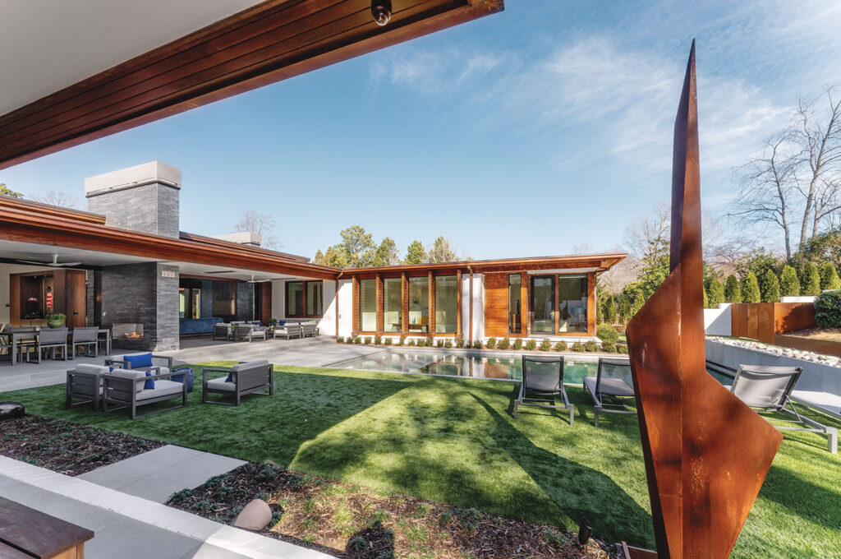
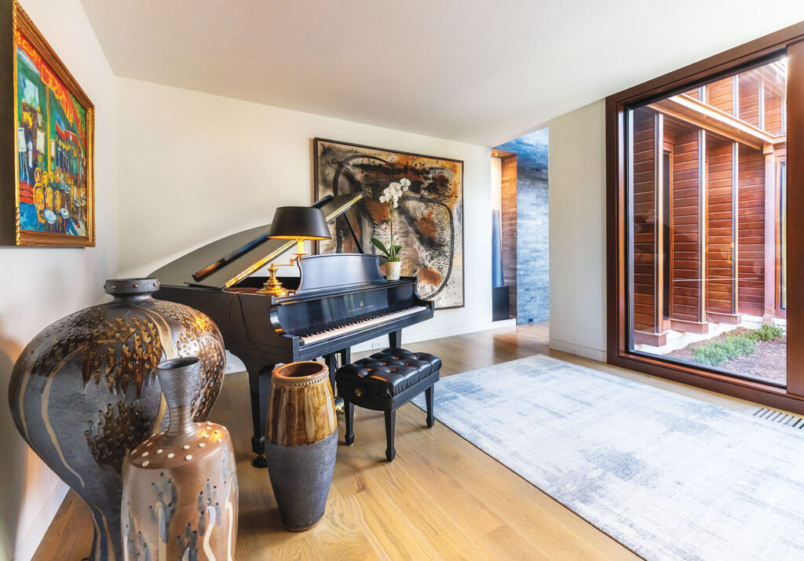
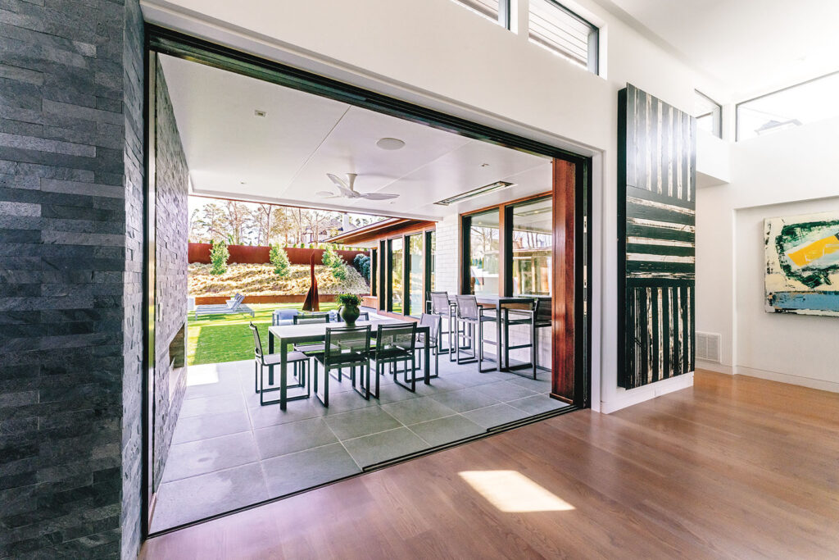
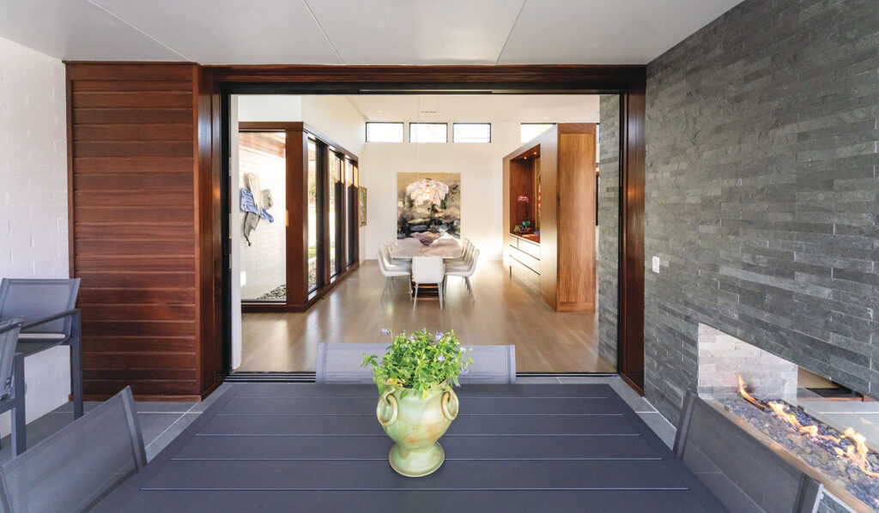
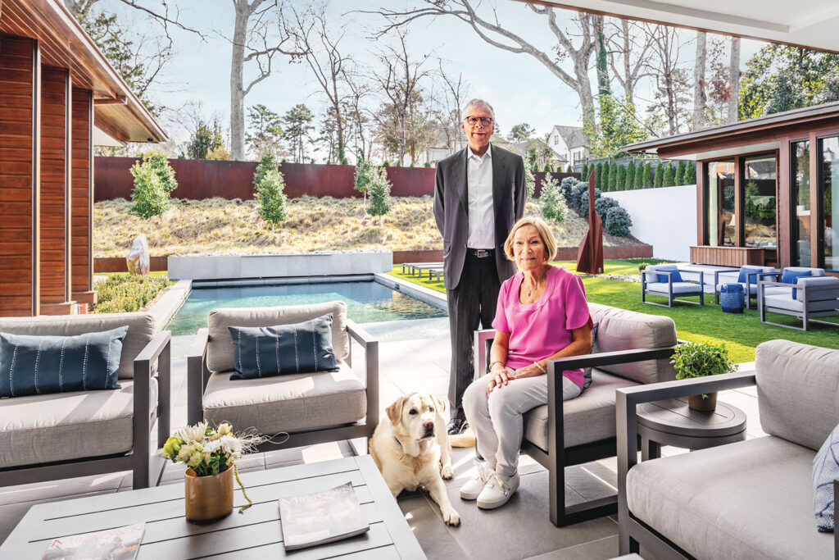
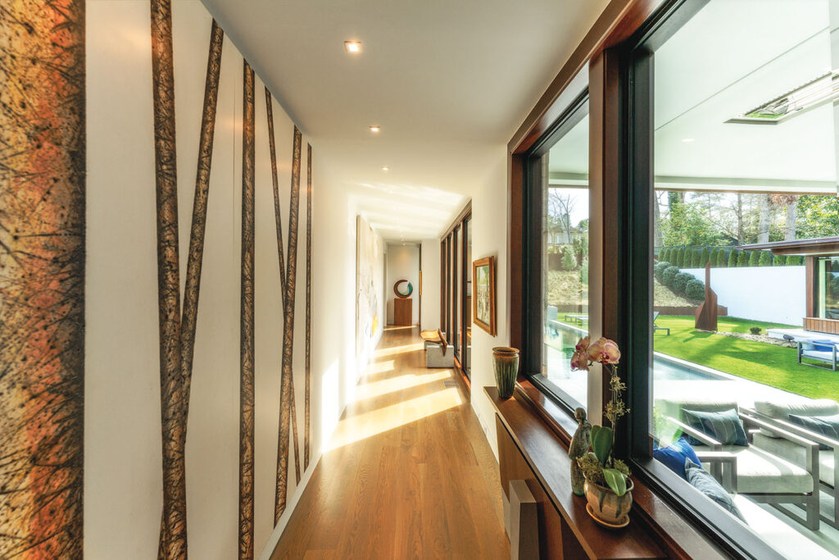
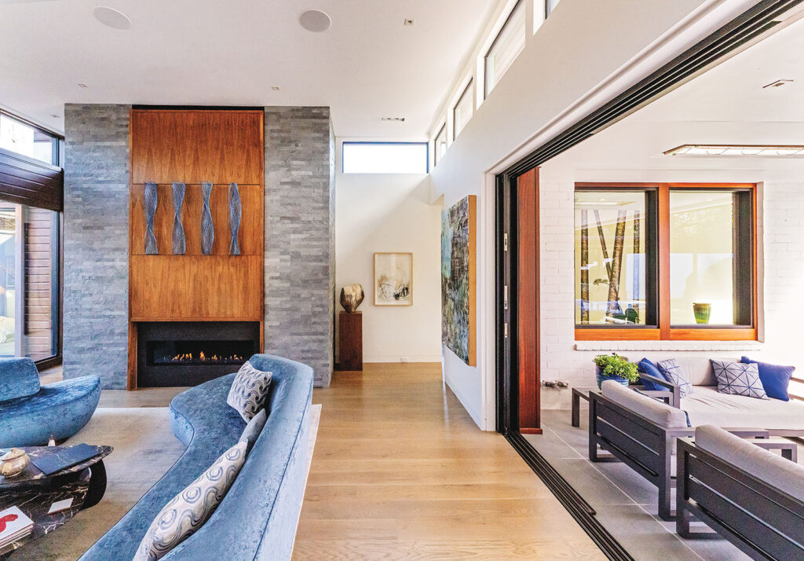
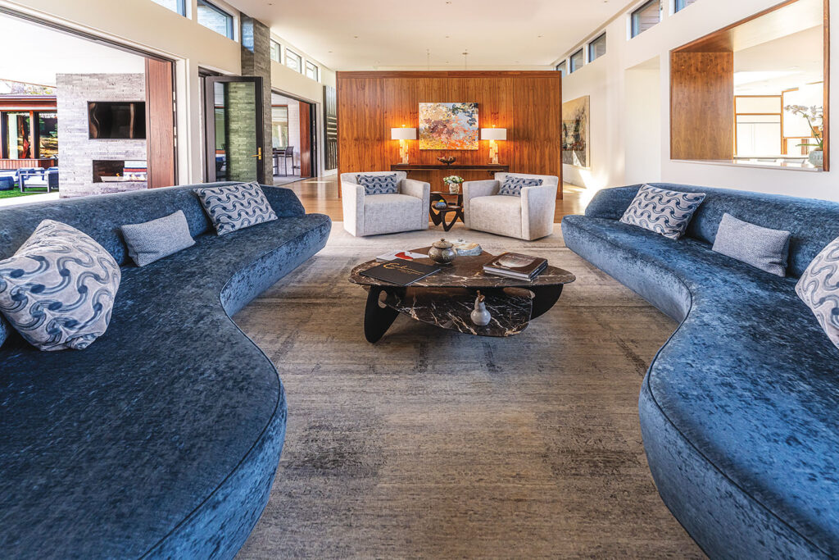
SURPRISING REVEALS
Among the home’s more striking features is a free-standing wood wall at the end of the living room. The wall does not reach the exterior walls or the ceiling, teasing what might be hidden behind it. A walk to the other side reveals the dining room, featuring a custom marble table that seats 12, modern art and a sculptured glass chandelier. The wood wall, it turns out, reveals to be the backside of a stylishly efficient display of modern cabinetry.
The house has four bedrooms, with one serving as a workout room and art studio for Debbie’s contemporary painting. Several of Debbie’s works adorn the walls, along with pieces she and her husband purchased over the years. While the decor features exquisite touches, there are few knickknacks or photos on the counter spaces—another clue revealing the couple’s modernist preferences. “That’s just me,” she says. “I don’t like the clutter, and we love having little grandbabies free to run around the house.”
As Debbie walks the house, she is quick to point out a special luxury in the kitchen—one designed to make it easy to entertain guests. “This is the one thing I love—a scullery,” she says. “Any time we have events here, the caterers are back here. There’s an extra sink, refrigerator, dishwasher and ovens. Also,
I didn’t want guests to see or smell the kitchen.”
THE GATHERING SPACE
While the scullery is best suited for behind-the-scenes, the Robbins’ outdoor space delivers the wow factor for guests. Tall sliders open the living room to the back yard, where pods of comfortable furniture surround a serene, rectangular pool. A magnificent corten steel sculpture created by California artist Charles Sherman anchors the southern corner of the backyard. “I love the outdoors. Fireplace, TV, heaters,” she says. “I live out here a lot. When we have events, I open up these windows all the way back.”
The Robbins’ brought just three furniture pieces from their previous house—so there were plenty of purchases to make before move-in. Seated on one of their matching couches, Debbie says, “Once we did go shopping, I wanted to sit on it. I didn’t want to just order it.” And when it comes to agreeing on the furnishings, Debbie lets out a little chuckle about her husband Larry’s role in the process.
“He pretty much knows that I pick it out and it’s correct,” she says. “I knew exactly everything I wanted because I always know. It’s a yes or a no. That’s me.”
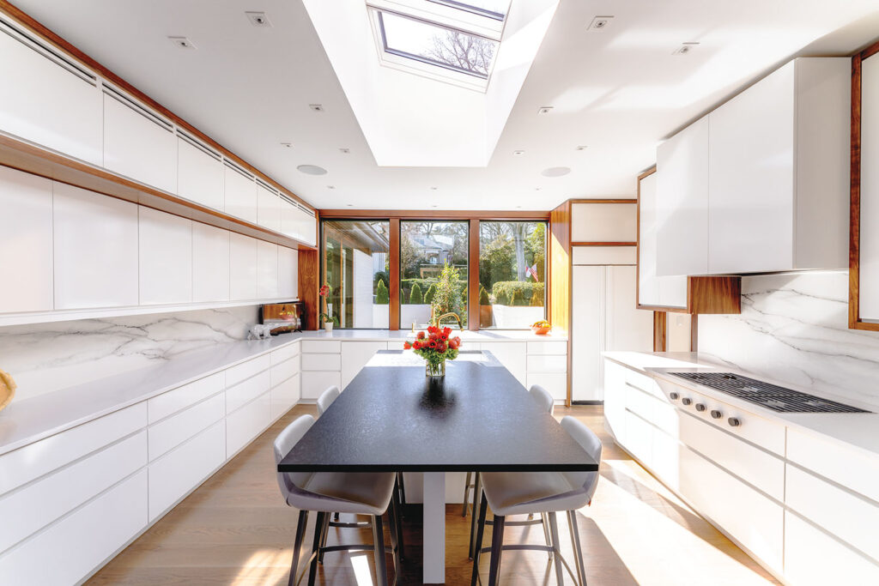
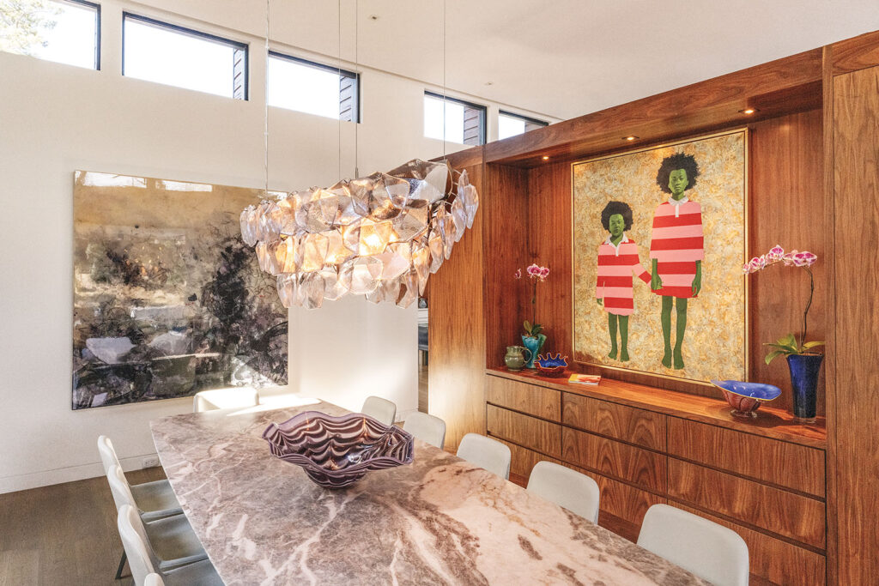
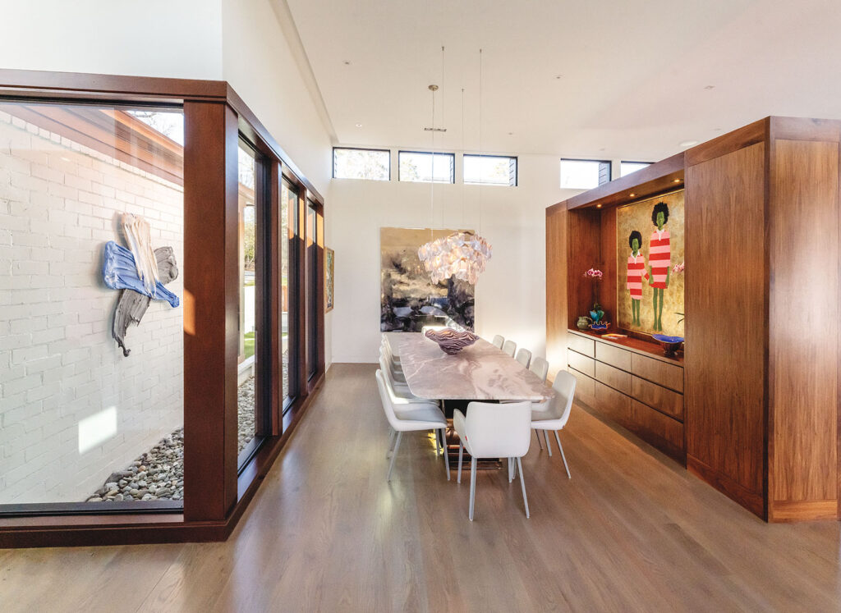
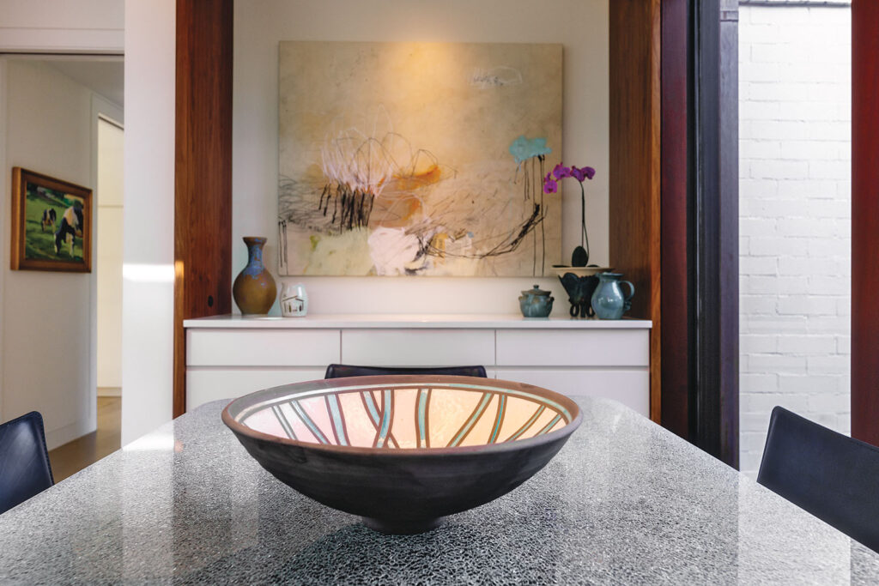
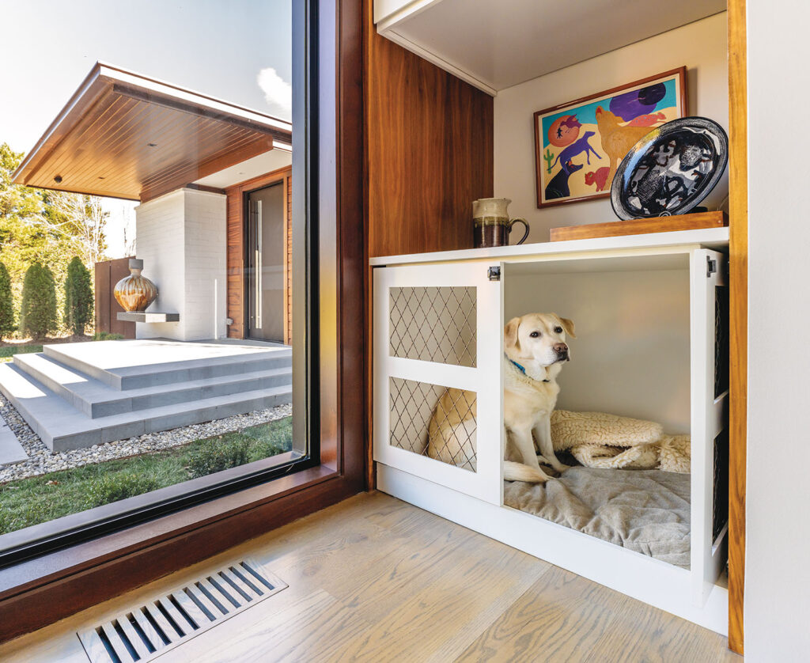
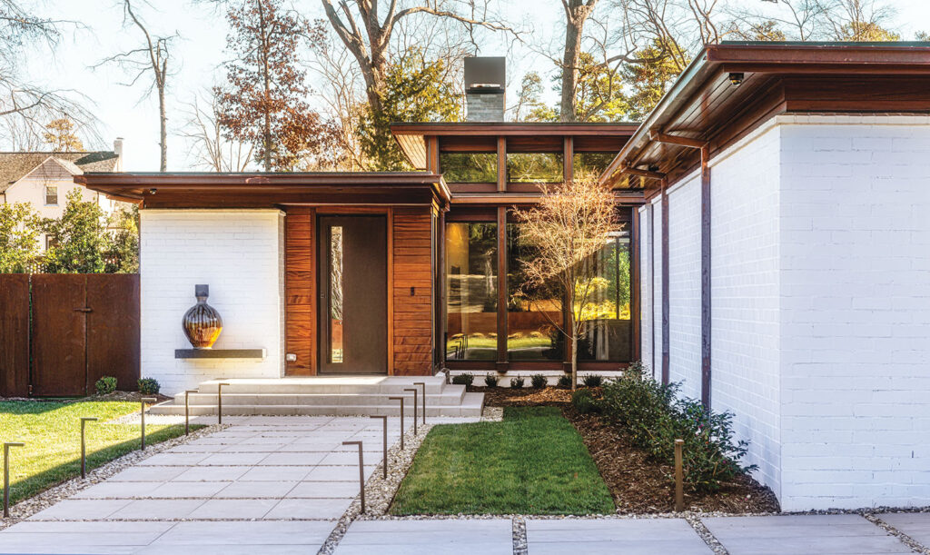
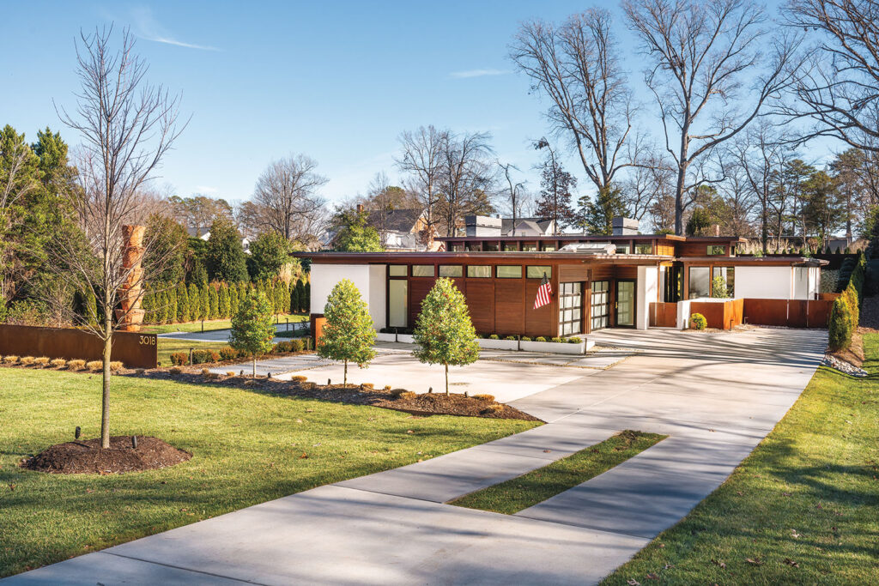

Celebrating the Modernist Movement
BY KURT DUSTERBERG
Larry and Debbie Robbins already knew they wanted to build a modern home, but spending time with a like-minded group of modernist architecture enthusiasts gave them an extra nudge. The couple has been taking tours with NCModernist since 2015. The Triangle nonprofit documents, preserves and promotes North Carolina’s legacy of residential modernist architecture. In fact, the group has documented and photographed close to 5,000 houses around the state, dating from the 1920s until today.
“Modernism is not a time period—it’s a style,” says Executive Director and Founder of NCModernist George Smart. “So there is mid-century modernism and modernism that is being built this week. Modernism tends to evoke the feeling of the future—of optimism.”
Residential modernism is characterized by large windows, open floor plans and clean lines. The style embraces the concept of “form follows function” and resists ornamentation. These homes have a loyal following at NCModernist, where monthly gatherings and tours attract anywhere from 40 to 200 people. “But what our organization also does is promote new modernist architecture,” says Director of Development Rebekah Laney. “We occasionally tour some older homes as a way to keep them from being demolished, and we share the education behind those homes. We document these homes, study what they were and encourage architects in town to promote new modernist homes that evoke that same feeling.”
Modernism’s heyday in the U.S. lasted from the 1940s to the 1970s, but the main features of the movement still strike a chord with those who find inspiration in the architecture. “Once you spend some time in one of these, you discover how it lives differently than a traditional house,” Smart says. “It’s more relaxing, for one thing. The space, scale and structure of modern design is more open. People who are into modernist design really love it.”
Learn more about modernism in the Triangle at ncmodernist.org.

